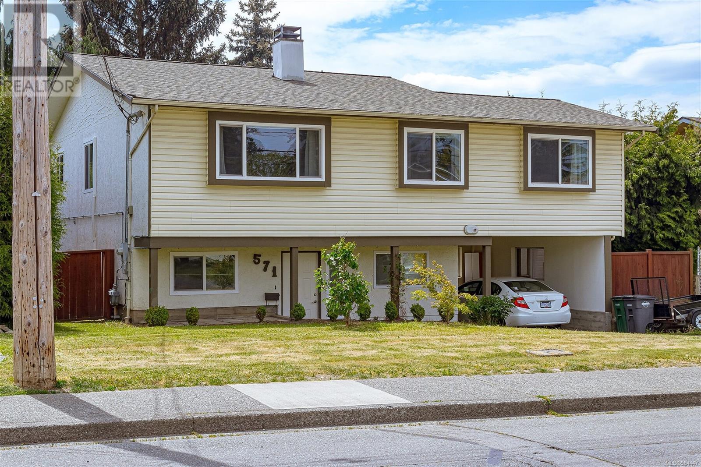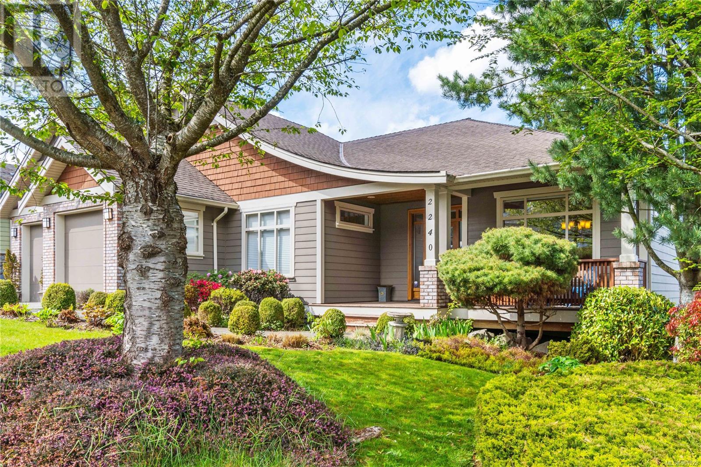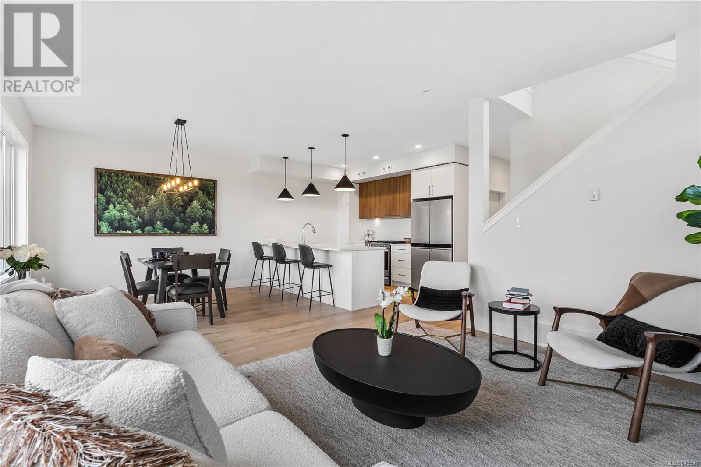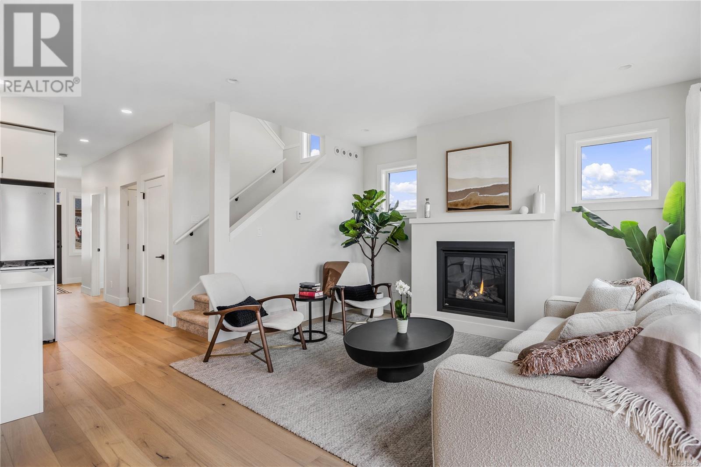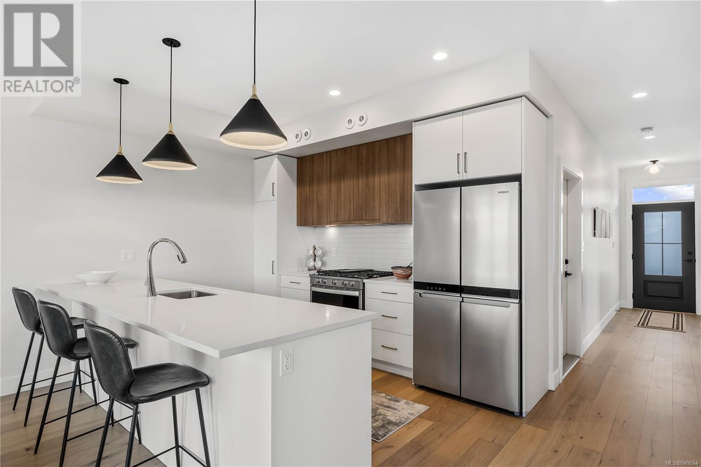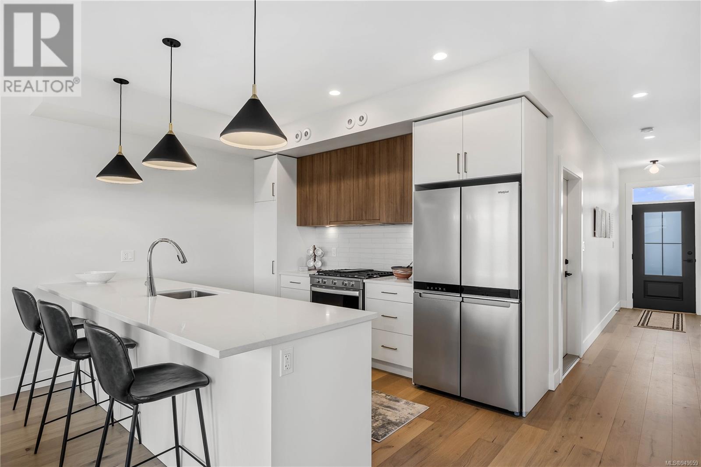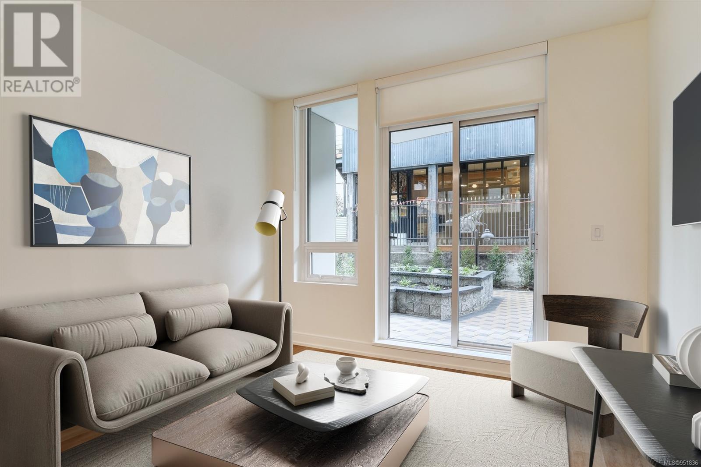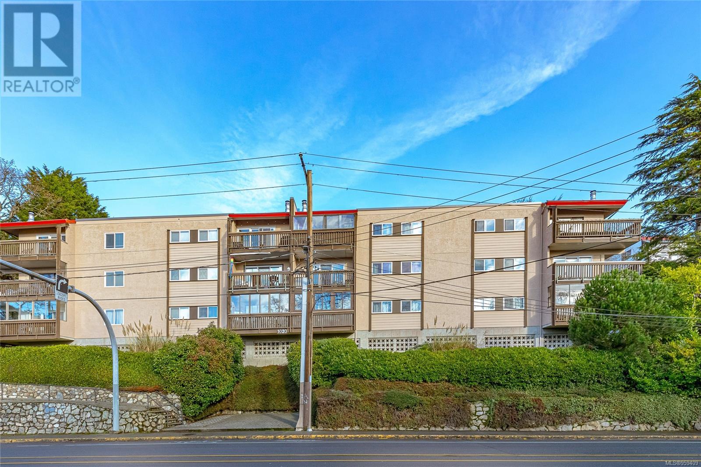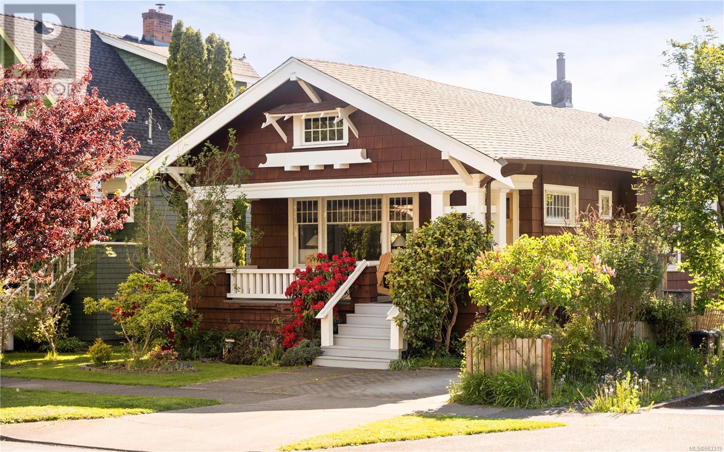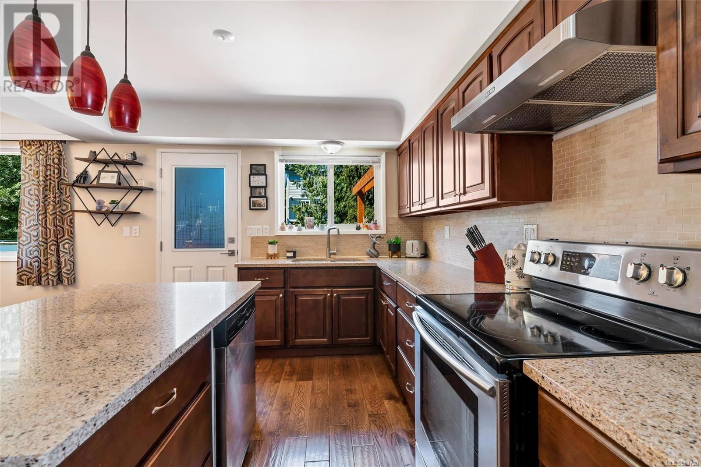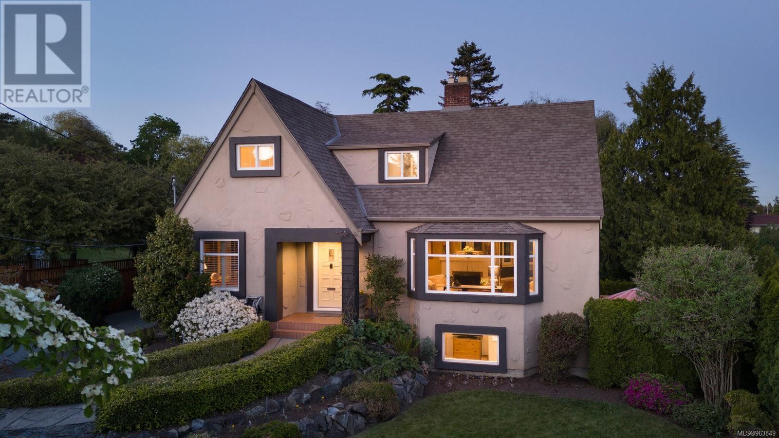LOADING
571 Judah St
Saanich, British Columbia
Welcome to 571 Judah Street, the home your family has been dreaming of! This beautifully updated 5-bedroom, 3-bathroom residence also includes a versatile studio suite, all nestled in an unbeatable central location. Step inside to discover a contemporary kitchen with a large prep island, that serves as the heart of the home, perfect for culinary creations and entertaining. The main living area flows seamlessly from the living room / dining room to the kitchen and out onto an expansive sunny south-facing deck, leading to a private backyard ideal for gatherings with family and friends. Retreat to the master bedroom, where vaulted ceilings, an ensuite, and a walk-in closet create a luxurious escape. There are two additional bedrooms on this floor too! The lower level features an additional bedroom / office as well as a spacious laundry/mudroom designed to keep your home clutter-free. Also on the lower level - a bonus in-law studio suite with its own separate entry and its own washer/dryer, providing flexible living options. Enjoy the convenience of living within walking distance to Glanford School, Panama Flats, Glanford Park, the Colquitz River Trail, and the Galloping Goose. Additional highlights include: Two new heat pumps Gas connection in the kitchen for cooktop/oven Outdoor gas hookup for BBQ Wood-burning fireplace in the living room Newer roof Easy care laminate floors Updated kitchen with quartz countertops, stainless steel appliances Don't miss out on this exceptional home! Schedule your viewing today and start imagining your life at 571 Judah Street. (id:55264)
RE/MAX Generation
2240 Leighton Rd
Nanaimo, British Columbia
seller lives out of the country, allow 48 hours for acceptance (id:55264)
RE/MAX Of Nanaimo
8b 387 Arizona Dr
Campbell River, British Columbia
Brand-new 3-bedroom+den family townhome currently under construction in Willow Point by Monterra Projects, complete with new home warranty. The Commodore (C Floor Plan) is meticulously designed to optimize space and functionality with a 3' crawl space. These homes boast high-end finishes throughout, including quartz countertops, engineered hardwood, 9' ceilings on the main floor, a heat pump, hot water on demand, and more. Enjoy main floor living with a den, an open-concept kitchen, and living room with a gas fireplace. Upstairs, there are three spacious bedrooms and a luxurious ensuite featuring a soaker tub and a tiled shower. The home showcases a west coast modern exterior with Hardiplank, stucco finishes, and fir accents. The fully fenced backyard provides privacy and space for children or pets to play. This low-maintenance home is perfect for anyone seeking comfort and style. The builder is also offering a blinds package as well as a $7,000 appliance allowance! (id:55264)
RE/MAX Ocean Pacific Realty (Crtny)
8a 387 Arizona Dr
Campbell River, British Columbia
Brand new 3-bedroom+den family townhome in Willow Point by Monterra Projects, currently under construction and comes with 2-5-10 new home warranty. The Atrevida (A Floor Plan) is designed for optimal space and functionality. High-end finishes throughout include quartz countertops, engineered hardwood, 9' ceilings on the main floor, hot water on demand, HRV system, a heat pump and more. Enjoy main-floor living with a den, an open concept main living space with a gas fireplace, and a kitchen with ample counter space. Upstairs, there are three spacious bedrooms, which includes a huge primary that has a luxurious 5-piece ensuite. The West Coast modern exterior features Hardiplank, stucco finishes, and fir accents. The fully fenced backyard provides privacy and room for your children or pets. It is the perfect, low maintenance home for anyone. Additionally, the builder is including a roller shade blinds package and $7,000 towards appliances in the purchase price! (id:55264)
RE/MAX Ocean Pacific Realty (Crtny)
12a 387 Arizona Dr
Campbell River, British Columbia
Brand new 3-bedroom+den family townhome in Willow Point by Monterra Projects, currently under construction and comes with 2-5-10 new home warranty. The Atrevida (A Floor Plan) is designed for optimal space and functionality. High-end finishes throughout include quartz countertops, engineered hardwood, 9' ceilings on the main floor, hot water on demand, HRV system, a heat pump and more. Enjoy main-floor living with a den, an open concept main living space with a gas fireplace, and a kitchen with ample counter space. Upstairs, there are three spacious bedrooms, which includes a huge primary that has a luxurious 5-piece ensuite. The West Coast modern exterior features Hardiplank, stucco finishes, and fir accents. The fully fenced backyard provides privacy and room for your children or pets. It is the perfect, low maintenance home for anyone. Additionally, the builder is including a roller shade blinds package and $7,000 towards appliances in the purchase price! (id:55264)
RE/MAX Ocean Pacific Realty (Crtny)
10b 387 Arizona Dr
Campbell River, British Columbia
Brand-new 3-bedroom+den family townhome currently under construction in Willow Point by Monterra Projects, complete with new home warranty. The Commodore (C Floor Plan) is meticulously designed to optimize space and functionality with a 3' crawl space. These homes boast high-end finishes throughout, including quartz countertops, engineered hardwood, 9' ceilings on the main floor, a heat pump, hot water on demand, and more. Enjoy main floor living with a den, an open-concept kitchen, and living room with a gas fireplace. Upstairs, there are three spacious bedrooms and a luxurious ensuite featuring a soaker tub and a tiled shower. The home showcases a west coast modern exterior with Hardiplank, stucco finishes, and fir accents. The fully fenced backyard provides privacy and space for children or pets to play. This low-maintenance home is perfect for anyone seeking comfort and style. The builder is also offering a blinds package as well as a $7,000 appliance allowance! (id:55264)
RE/MAX Ocean Pacific Realty (Crtny)
414 1628 Store St
Victoria, British Columbia
PRICE REDUCED! Welcome to THE PEARL! Luxury living in the heart of Victoria Downtown on Victoria’s Old Town Harbour front. Situated on the waterfront this newly built steel and concrete building is designed by renowned architect D’Ambrosio and interiors by award winning Kimberly Williams, constructed by the Farmers construction ltd. This 1 bed 1 bath South facing unit offers beautiful WATER & JOHNSON STREET BRIDGE VIEWS. Sit on the balcony or in the living room & enjoy the beautiful lights of the city landmark at night. Contemporary Kitchen with high end cabinetry & appliances, soft close drawers, quartz counters. Bathroom with radiant floor heating. Unit includes an efficient heat pump system for heating & cooling. In prime location of Victoria downtown featuring a Walk Score of 99, offers secure underground parking, bike storage, dedicated storage lockers, a fitness facility & kitchen equipped amenity room for entertaining. Pets allowed. Don’t wait! Easy to show. Floor plans by Realfoto. (id:55264)
Century 21 Queenswood Realty Ltd.
401 1628 Store St
Victoria, British Columbia
PRICE REDUCED! Location Location Location! Water front property ‘The Pearl’ built by The Farmers construction, Designed by renowned D’Ambrosio Architecture + Urbanism, and interiors by Kimberly Williams award winning interior designer. Luxury living situated in the heart of Victoria's vibrant & colourful Old Town district, this new modern 1 bed 1 bath with 9ft ceilings unit has a patio with inner harbour views. High-end finishes and a practical floor plan. Contemporary Kitchen with high end cabinetry and appliances, quartz counters, soft close drawers. Bathroom with radiant floor heating. Includes an efficient heat pump system for heating and cooling. In prime location with a Walk Score of 99 this development offers secure underground parking, bike storage, dedicated storage lockers, a fitness facility and kitchen equipped amenity room for entertaining. Floor plans by Realfoto. Call now for a private viewing! (id:55264)
Century 21 Queenswood Realty Ltd.
209 1020 Esquimalt Rd
Esquimalt, British Columbia
Price below Assessment. Generous room size with two bedrooms and two bathrooms. Enclosed Balcony for extra space. Unit in need of some updating but well worth the effort. Attractive price to sell. Well Maintained building with ample vistor's parking. Centrally located with easy access to shopping, rec centre, bus route and downtown. Great recreational room for family gathering with kitchen facility, common area include bike storage and common laundry on main floor, assigned parking stall and storage room. Call for your viewing today (id:55264)
RE/MAX Camosun
216 Wildwood Ave
Victoria, British Columbia
Experience timeless elegance in this quintessential Fairfield Arts & Crafts home, nestled on a picturesque tree-lined street just a stone's throw from the oceanfront. As you step inside, you'll be captivated by the home's rich character, including beautiful millwork and original hardwood floors that will pull on your heartstrings. The main floor offers two bedrooms, a four-piece bathroom, an office nook and a beautifully renovated kitchen featuring cherry cabinets, quartz countertops, and newer appliances. Gather family and friends around the table in your formal dining room, or enjoy a cozy bite to eat in your breakfast nook. The partially finished basement offers additional living space with a den, a Finnish sauna, and an extra bathroom, offering ample opportunity for expansion. Modern updates ensure peace of mind, including a 200 amp electrical system, a roof replaced in 2021, a newer hot water tank, updated perimeter drains, and a repointed chimney. The seamless transition from indoor to outdoor living is courtesy of the east-facing porch, perfect for morning coffee, the finished west-facing sunroom and the back deck. The lush backyard features mature landscaping, including your own apple tree, vegetable garden, fig tree, raspberries, and perennials—ideal for the green-thumbed enthusiast. Located just 1.5 blocks from the ocean, halfway between Ross Bay and Gonzales Bay, this home is a walker's paradise. Fairfield Plaza and its array of amenities, such as grocery stores, restaurants, coffee shops, and a pharmacy, are all within walking distance. With plans available for lifting the house, this property not only offers a dreamy location and idyllic street setting but also potential for future enhancements in one of Victoria's best school districts. Don't miss the opportunity to own this gem in the heart of the vibrant Fairfield community. (id:55264)
Royal LePage Coast Capital - Oak Bay
1236 Effingham St
Esquimalt, British Columbia
OPEN HOUSE 12 PM - 3 PM Welcome to this charming 5-bedroom, 2-bathroom home nestled in a prime location of Rockheights in Esquimalt. The residence perfectly balances convenience and comfort. Spanning 2,418 square feet, the home has been recently updated with double-glazed windows and a freshly painted exterior. The kitchen is a chef's delight, featuring granite countertops, a center island, and ample cabinet and storage space. Whether you're preparing a family meal or hosting a dinner party, this kitchen is sure to impress. Outside, the backyard offers a serene oasis on a flat rectangular lot, ideal for enjoying your morning coffee or hosting summer barbecues. The property also includes a large storage shed, and carport, and plenty of parking space. Located in a highly sought-after neighborhood, this home provides unmatched convenience. You'll enjoy easy access to nearby restaurants, a weekly farmer’s market, shopping, and parks, making everyday errands and leisure activities a breeze. Additionally, the home is within walking distance to a children's playground, Esquimalt Rec Center, shops, and Saxe Point Park. Don't miss the opportunity to make this exquisite Esquimalt home yours. Experience the perfect blend of comfort, style, and convenience. Schedule your viewing today! (id:55264)
Exp Realty
2985 Foul Bay Rd
Oak Bay, British Columbia
Welcome to your sanctuary in prestigious Oak Bay. This stunning property, nestled on a large, bright corner lot, offers unparalleled privacy with mature landscaping and hedging that creates a serene and secluded atmosphere. Step inside to discover a home updated to the highest standards, featuring a chef and baker's kitchen designed for culinary excellence. The versatile layout boasts 5 spacious bedrooms and 3 luxurious bathrooms, accommodating families of all sizes. Relax and entertain on the expansive deck, with gas BBQ hook-up, complete with a hot tub overlooking the lush, meticulously maintained backyard. The chic ambiance of this home extends to every corner, making it an inviting and stylish retreat. With an in-law suite potential, a double garage, and 2 driveways offer ample off-street parking, natural gas furnace with electric baseboards in the suite, this property meets all your practical needs. Additionally, its prime location offers exciting future development potential, making it an excellent investment opportunity. Embrace the elegance and potential of this exceptional property—where luxury living meets smart investment. (id:55264)
The Agency
No Favourites Found
